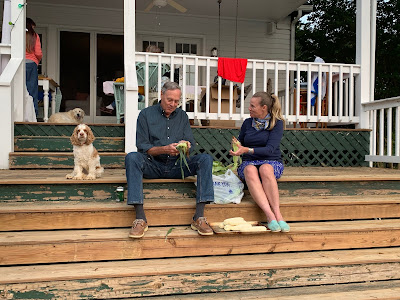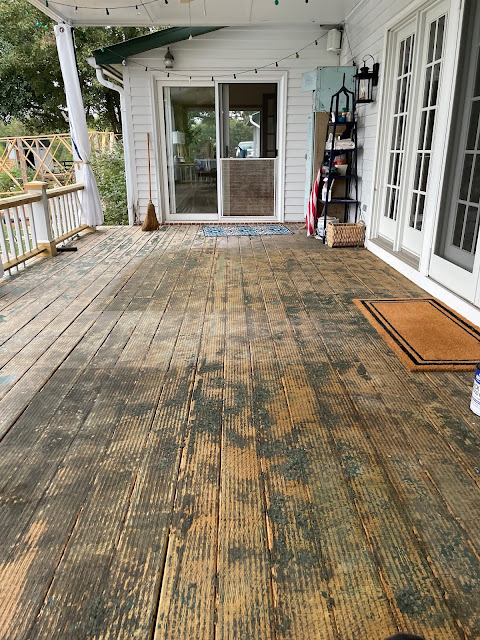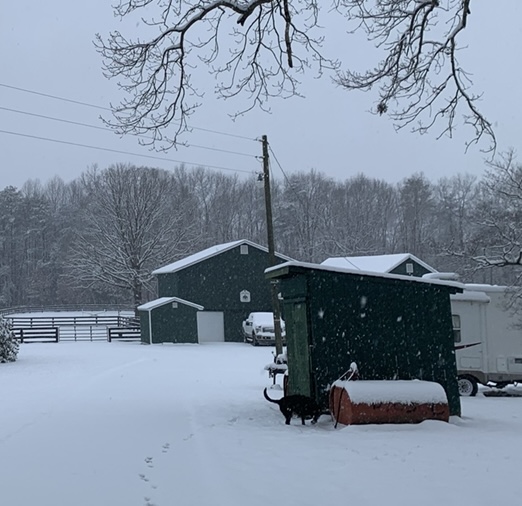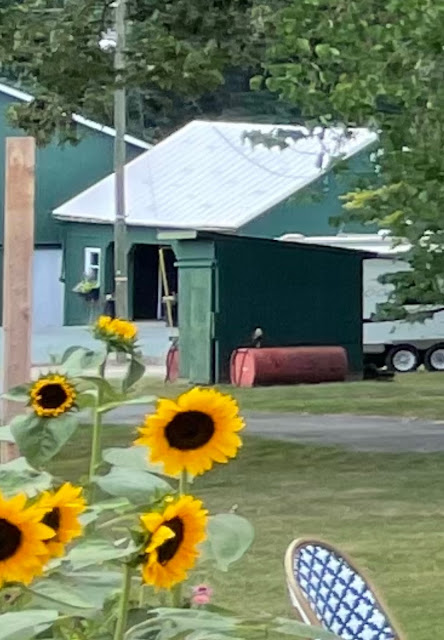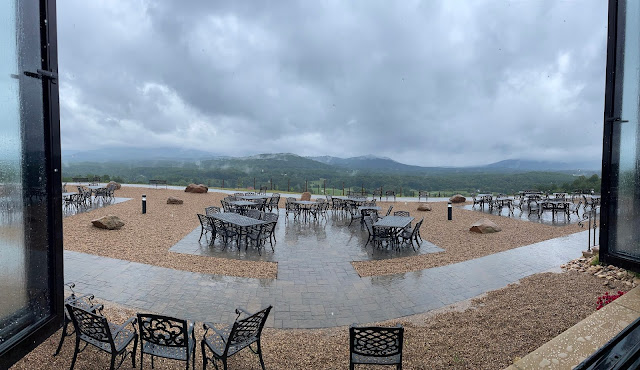The weather turned gorgeous in September, and with the lovely temperatures came a swarm of projects I wanted to accomplish in the fall.
In overly ambitious fashion, I bit them all off at once.
I ordered a large recycling dumpster, and promptly filled it! In went the flimsy, falling apart People Soup Building (aka hot tub hut) and the defunct hot tub within. It was just a useless eyesore.
Also into the dumpster went the carpet and padding from the large room we call "Tod's Tavern". The dumpster packed in some of the built-ins leaving the Tavern, as well as other flotsam and jetsam that had been waiting for such an opportunity.
At the same time I was stripping down Tod's Tavern, I also began the long-anticipated renovation of the back porch railings and skirtings, and digging the perennial beds between the pool and the kitchen gardens. Oh, and the manure composting structure work was also begun- thankfully, by skilled builders, not me!
The back porch had been a real sticking point for me, as we spend a great amount of time out there, eat out there for much of the year, and it is an ideal place to gather when spending time at the pool. Although I love having a porch I really railed against the way it was dressed. ( Haha! punny girl.)

When we closed on the house, the back porches looked neat enough.

But, everything was carpeted. The porches, the stairs, everything.

The row of french windows and doors across the back of Tod's Tavern to the porch is wonderful, but does appear to be stepping into a black hole. The lanterns are comically too small, and the plywood ceiling is uninspiring. Although, at this phase of the project, the ceiling is not being replaced, as I am waiting on some guttering issues to be resolved first.

From the main porch, there is this second "landing", also carpeted, and chopped up by the handrails.
In this photo you can see one of the worst eyesores. The lattice skirtings, which should be behind the fascia boards of the porch are just nailed onto the front.

And, the whole porch feels a bit like you are behind bars. Big box store "jailhouse railing" is how I think of it.

And, with this as a view from the porch, I want to enhance it, not put it behind bars. The carpeting, jailhouse railings and improperly done skirtings conspire to make this space feel like an afterthought instead of a centerpiece.
So, to make it feel loved, the carpet has to go ( and was one of the first things we did after closing), the railings need to be special and the skirtings need to be done properly. It should feel like a gracious and welcoming place to sit, share a meal, and catch up.
Our first visitors were put to work pulling up carpet and repairing steps. Youngest and I did the bulk of carpet removal, but the number of staples had to be in the hundreds, and were still getting pulled out this October.
They weren't pretty, but they were just fine for sitting and shucking corn with your Dad.
By this fall, I was ready to start changing up the way our porch lived. I began with the lower landing, pulling off the face nailed skirtings and taking off the railing. The stairs, bizarrely, went into a garden bed of flocks and butterfly bushes. As this is the main way to get from the north side of the home to the pool, porches and south side of the home, I knew it needed to have better flow.
Youngest pulled all the spindles off the second story sleeping porch to make it feel open and have a lovely view even when sitting. But, I have plans for replacing the lower half of rails. Next phase.
And, we began the process of creating a special railing for the porches. It is a traditional seating height, has a large top rail with cut back edges for easy resting a hip, custom posts to make length of rails more compact, both for interest and support. It has custom beaded subrails, and slope top bottom rails for runoff. Unlike the previous big box store railings, the balusters fit between the top and bottom rails, not face nailed onto the railings, for an authentic old porch railing in size and design. This means when you are sitting on the porch, you are looking over the railings, not into them. I also incorporated the "X" into the design, as I did in the kitchen gardens. FoXcroft Farm!
The carpets on the porches had been stapled down and glued with about a case of Liquid Nails. In the areas where it had received a lot of sun or rain, the glue and paint could be scraped. Many hours were spent in this pastime over the past year.
But the areas closest to the house were protected and still thick with glue. On the glue was still bits of green hairy carpeting. I spent a few days working with glue stripper and a sharp scraper to break that down. Ahhhagh, my aching back!
It may have been easier to lay a porch over this one. But, I do like a challenge.
Finally, the carpet was stripped off and it resembled a porch.
New railings made, we started in on the skirtings, making me a happy gal.
Paint, and voila.
We opened up the landing by taking away the rails and making the stairs from the porch three sided. And we pushed the railing back from this nearby corner and built a more approachable stair.
There is an open corner on the porch, which I plan to fill with green plants, but the water damage on the siding means I have to get the gutters fixed and replace some trim before anything can be done there.
The "x and squares" leaning up in the sleeping porch are going to get retrofitted into the bottom half of the screened area.
I am so much happier with the skirtings.
A glass of wine on the porch swing!
Ready for a fall evening!
This was the hot tub hut, or "people soup building". It looks pretty good. But, it is plastic and popsicle sticks. Plus, rotted out and falling apart.
 |
| Progress. |
 |
And, gone. The panel on the right is the electrics, which are disconnected, but we kept in place for future use.

|
This is the area between the kitchen garden and the pool that is now perennial beds. Photo taken this spring while still building the kitchen gardens.
We took out the grass and began the arduous process of enhancing the soil and taking out the grass roots.

My parents rolled in with a trailer full of plants from their gardens; tree peonies, peonies, daisies, crocosomia, lilies, spirea, anemones, irises, it is going to be beautiful!

My Dad and Huz laid a path and stairs through the perennial bed to the pool, we mulched, and now this is my view from my desk.

Isn't this cute little path inviting?

And, this is from the porch. Now, just to fix the walkway, add some screening for the generator....there is always something else, something next!

This glimpse of the garden shows another B&A.... so now, I present:
Bonus Before and After: The Shovel Hovel
This little building was so overlooked and unpleasant that I didn't even have a photo of it! I had to comb through the background of other photos until I found one.
Or two, as it were. This is the little hut, haphazardly filled with garden tools, and with two tanks on either side. One for gas and one for diesel. The door did not open without great effort, the siding was rotten, and the tanks were dirty and ugly.
Here, you can see both tanks, the nearest has "diesel" scrawled with spray paint on the side of the faded red, grimy tank.
But. The building could be so useful! And, the tanks are wonderful to have!
So, re-side the rotten areas, fix the door, add a window, trim it out, "purty" up the tanks, replace the pumps and add entry gravel.
The improved "Shovel Hovel".
Okay, that is all the B&As for this round of "Foxcroft Farm Before and After."
Ummm, except, I didn't show off the manure composting structure!
It will have to wait for the next episode.











