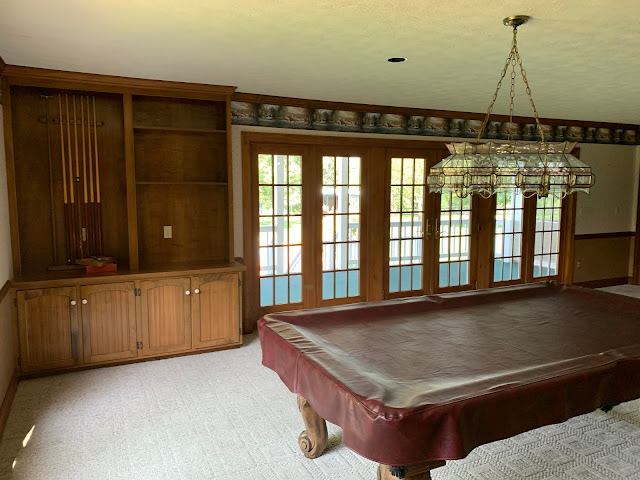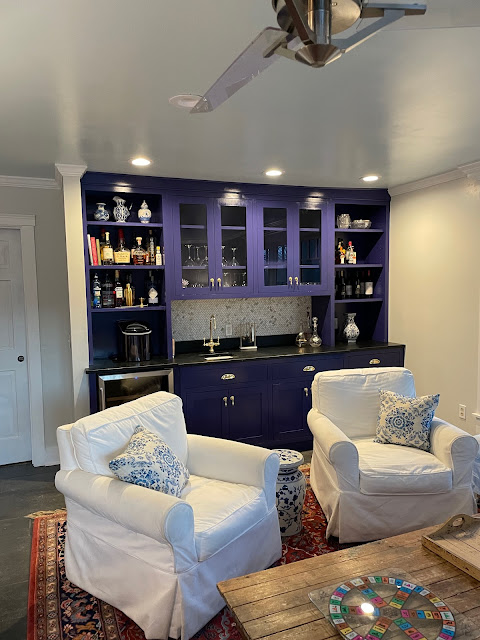I have not been keeping up the blog lately, and am gearing up to begin the biggest chunk of renovation at Foxcroft Farm- a project that will involve scads of skilled work teams beyond my scope! So, before that mass destruction and reconstruction begins, I thought I should get caught up to where we are now in the refresh of this lovely building, and show you another large redo that took more than just me!
Tod's Tavern- so named because the house is large, and when we were house looking, my sister walked into this large room, fitted with a pool table, dated bar, pool cue wall and pub seating and said "Well, now, this is obviously Tod's Tavern!" Tod being my Huz. And, the name just works! Tod's Tavern has had a complete overhaul, but I replaced the bar, so we have a Tavern still!
This was the Tavern at purchase.
A large room, a large heavy pool table. Acres of pee-stained carpet. And lots of 90's vibes.
The good? I like built in book cases. Track lighting, carpet and
allthebrown not as much.
More good? A wall of french doors out to the (carpeted) back porch and pool. Less good? The Palladian style window with the fallen seal and window glass gap that no longer separates inside from out. The heavily stippled ceiling, brown fan and feeling of oppression also are unhelpful.
This was the bar. The sub-zero ice maker was no longer functional, and although it lacks style, it is a wet bar, so... possiblities. Also, can't deal with the unevenly spaced lighting in the ceiling.
The through-and-through fireplace from the keeping room is perhaps a plus, but the style, again is thorny for me- just feels clumsy and glued on. No, the pool table light fixture is not staying.
Neither is the pool table built-in cabinet. Nor the pool table itself. That went back home with our dear Ohio friends who helped us move to Virginia and thought their man-cave could use a one-ton behemoth.
For any 90's wallpaper enthusiasts- here's the stuff! I mean, jammin' for it's era. Pen thrown in for size comparison. What I called the "Montana Men Border", plus faux leather paper under the chair rail and neutral, vaguely western print for the walls.
Wallpaper is back "in", and in a big way. Just remember, the wallpaper you choose for today may feel just as out of date in 30 years. That beautiful huge floral is just three decades away from being Montana Men. That's okay. Do it anyway. Just don't expect timelessness.

The first step in my Tavern rehab was to get the Palladian style (too 90's) window that was falling apart updated and replaced. This took around 9 months, as it was a custom window, and we were evidently on the very bottom of the "to do" list for our local joinery shop. But they did a lovely job! Gaston and Wyatt, Charlottesville. ( The Cowfeathers Farm to Foxcroft Farm faithful may notice this photo is before the outside of the house was painted, before the new front door and front porch refresh!)
The day of the new window was an exciting one! This job was (again) beyond my scope of ability, so expert, Richard, came to do the window install with an assist from Youngest.
We squared out the Palladian top to make one big rectangle. More light, more better.
Already improved! Montana Men are gone, and window is replaced! Nearly there. HA!
First, there is a dumpster to fill. The bar, billiard built-in, carpet, padding and the entire (broken) hot tub and (rotting and plastic- how is that possible? ) hot tub building went into the dumpster. Dislike filling dumpsters, but what can you do? It is a recycling dumpster company. Van Der Linde Recyling Containers...
Fashion tip: Never miss an opportunity to get gussied up! Be a style icon.
Next tip: country living, pools, dogs, horses, are all really solid reasons to NEVER install carpeting.
There was an entire Audible novel's worth of carpeting staples to pull.
But. I am really good at boring stuff.
Renovation always provides surprises! Pulling out the bar revealed that the wall, and the space for the plumbing to enter the basement weren't quite a match. So, need to modify plans for the new bar, because I am NOT moving the plumbing.
After demolition of all things, now the fun begins! Putting it together. The ceiling is a problem. Kinda large one at about 650 sq. ft. of crappy stippling and falling dry wall taping. Also, poorly placed lighting with nearly all the can lights in awkward and non symmetrical formation.
Also, I am a fan of ceilings, and not a fan of ceiling fans. But, we live in the South now, y'all. So, ceiling fans are useful. But, they need to mostly disappear. And, I like my ceilings to shine. Literally! Well, okay, sometimes figuratively (see half-bath reno). So, with all that ceiling, shining away with my chosen ceiling gloss- folks, this will give some people the vapors, but I use semi-gloss on my ceilings(often)!!
So, with all that ceiling, and me painting it in a gloss level that will accent every flaw, I hired a guy to sand it and re-skim-coat it instead of replace all the drywall.
Then, the electricians came in and moved all my can lights and ceiling fixtures to where I wanted. No more odd placement over the bar!
Next job, also beyond my happy zone? Leveling out the floors and laying my chosen flooring. Mostly this was a problem of my chosen flooring (or my choices?). So, hire the experts!
I chose an Italian tile that has stone texture and hand chipped edge, in a large 2 piece pattern. The tiles are nearly 32" long, so the floor needs to be super-level, or you will get cracked tiles. Also, each tile needs to be exactly level to each tile next to it. ALSO, these are the last tiles. The company is no longer making these. So, no room for my fumbling about! Sourced from Sarisand Tile, Charlottesville.
Here, the tile is going down, the red things are leveling spacers, brilliant little invention. after the tiles are set, you unscrew the red bits, leaving the black post sticking out. Then, you break off the black posts, the post head stays behind in the grout line, then you grout. Voilà. Also above is my treatment of the fireplace to give it the brightness and the aged look that fits. I have already done the other side of the fireplace when I redressed the keeping room on the other side. It is painted with primer, and then parged around the stones. Here the parge is still drying, so it does lighten up.
Flooring going down beautifully, and you can see my glossed ceiling.
Brown built-ins got a few coats of high gloss white, and a saucy foo-dog and Chinese vase wallpaper from Spoonflower.
The Bar! I sketched out what I wanted for the bar, and Rachel Uhler from Uhler &Company Charlottesville did the final design, and their custom cabinetry shop created my sketch, exactly!
Then, I got to work painting the bar, in this bold and deep purple/blue, Sherwin Williams 6538, Dignified.
I was at SW, deciding on the paint color, and staring at this little square. Now, I am a color girl. I can walk up to a wall of paint squares and pick out what I want immediately, and am correct. When it goes up on the wall, yup, just what I wanted. But Dignified is pretty bold. So, I am staring at it, wondering if this time I've gone off the rails, and another shopper, local interior designer Heidi Brooks, asked me what I was painting, and I told her my new bar. She encouraged me to go for it. I do love a "Go Girl!"
And, so I did. Here is Tod's Tavern bar, just getting dressed up.
Albemarle Stoneworks is where I sourced the local Virginia soapstone worktops. They did a beautiful job and I adore the soapstone!
The color leans purple at night and blue in the day. In the above photo you can also see my choice of ceiling fan; acrylic, so it mostly disappears! The can lighting is now symmetrical over the bar too.
Tod's Tavern now!
The room is divided into three. At the back, with the new windows looking into the crepe myrtle allée is a seating area, with the bar, and a wonderful old secretary from my parents.
The paintings of Daisy and me, and Baily and Youngest situated next to the bar are favorites of mine, painted by my Dad. Handy to have an artist in the family!
This pretty piece is just the right size and scale for this corner where the billiard built-ins once stood.
The center of the room holds our long pine dining table, and when we seat more than 8 for dinner, this table is pressed into service. We have had as many as 18 for dinner at Foxcroft!
The candy table nestles into the corner by the bookshelves. We have had a candy table going for 10 years now, ever since Eldest's high school graduation where we had a candy table at her grad party. It is so cheerful and fun, I have kept it in play! The books are separated by category, and then roygbiv on each shelf. The wallpaper is a surprise- I do love surprises, and the background color is very close to the bar color, but it is bold! So, ordering the books by color makes the books less frantic, and allows the wallpaper to peek through.
The antique lamp was my grandparents, and the pear watercolor is another favorite done by my sister's Mother-in-law.
Here is the fireplace seating area, cozy during colder months!
The wall of french doors to the porch really soften in white. The curtains were needed to warm up the space. There is a lot of blue (ceiling) grey (flooring and walls) and white- trim and furnishings, and so antique rugs and Indian block print curtains give it warmth and freshness.
The above photos were all shot on a fairly gloomy day, but this photo shows that the afternoon light fills up the room!
With this, largest of the main floor rooms complete, we have really been able to enjoy daily life at Foxcroft Farm. There is one room on this floor that needs to be done still, the laundry room, it is part of my next big reno. I have done one guest room upstairs, and I adore it. Looking forward to sharing it in the next blog!






























No comments:
Post a Comment